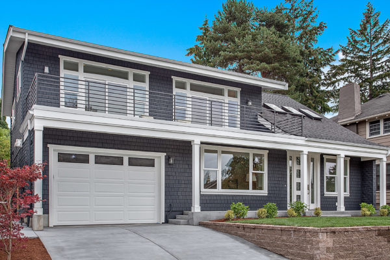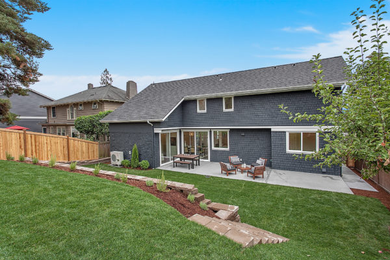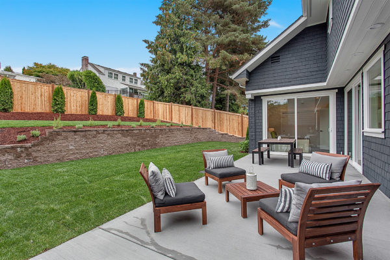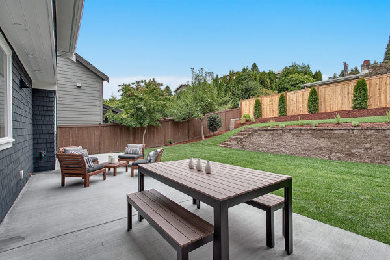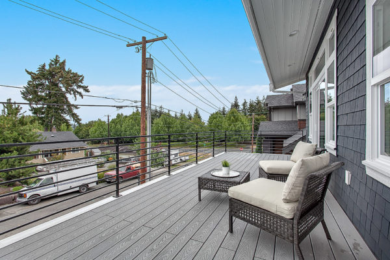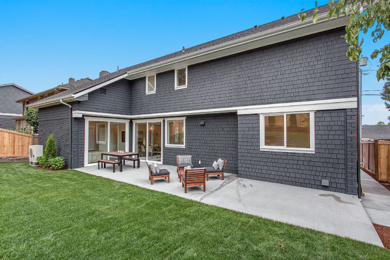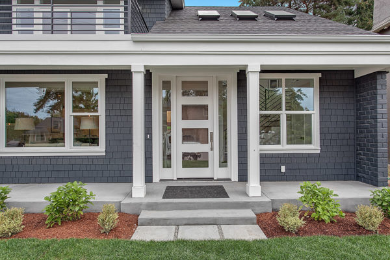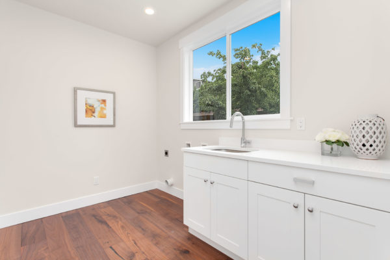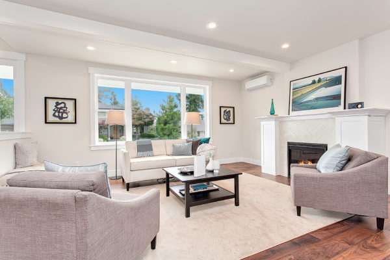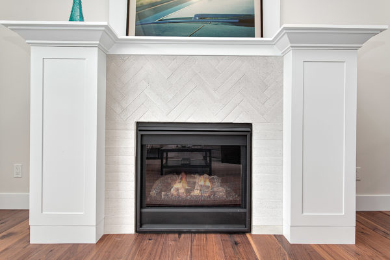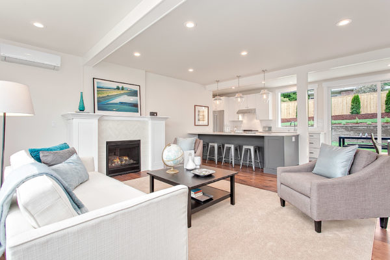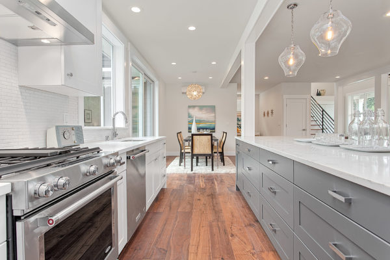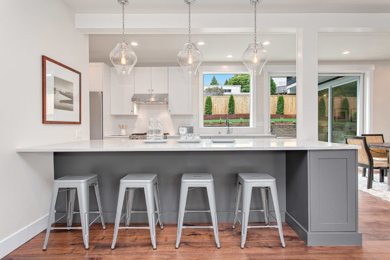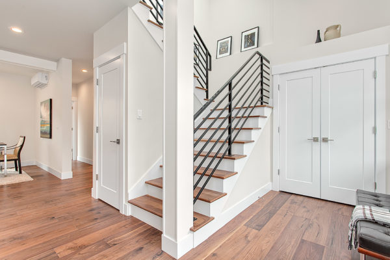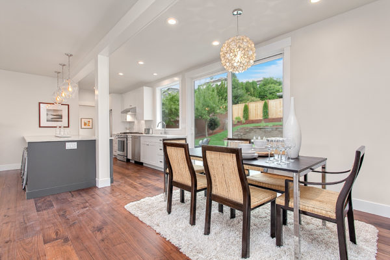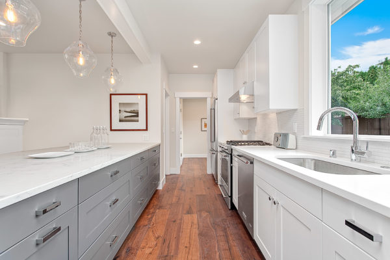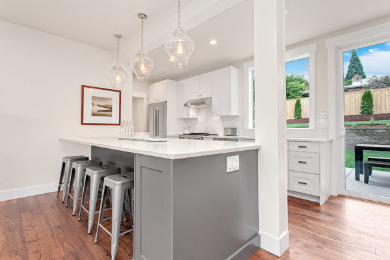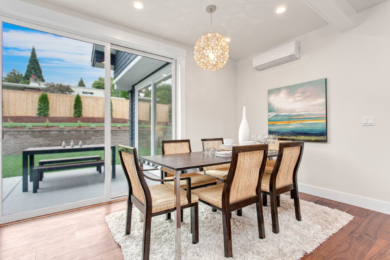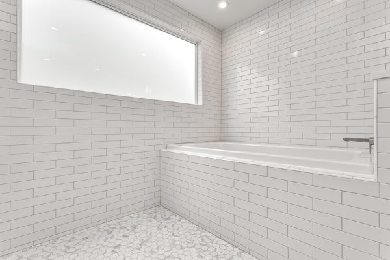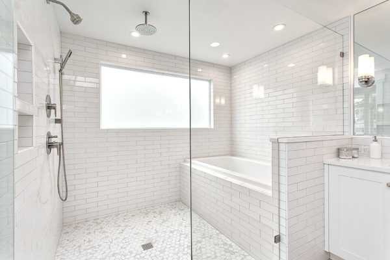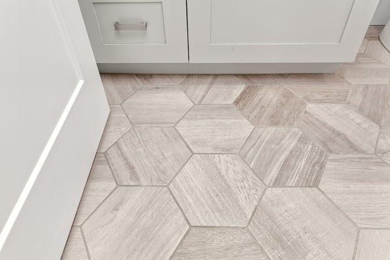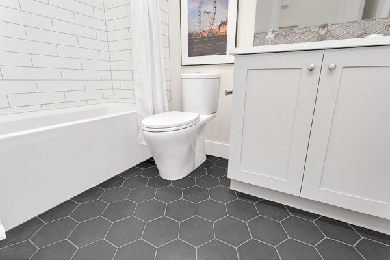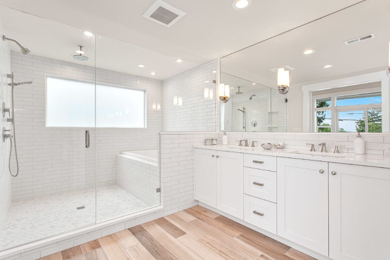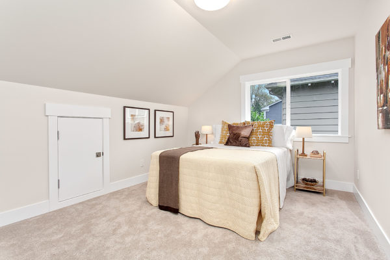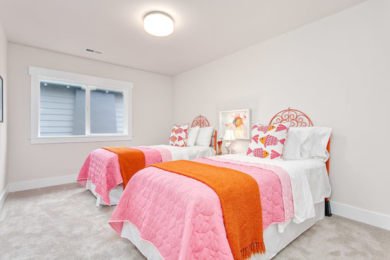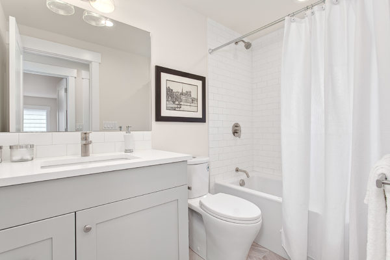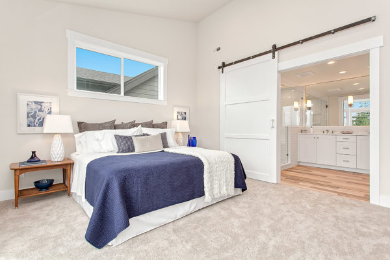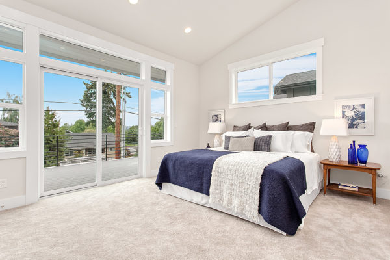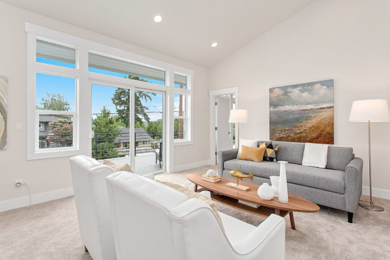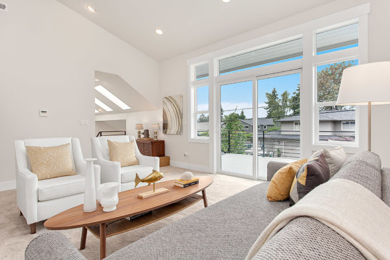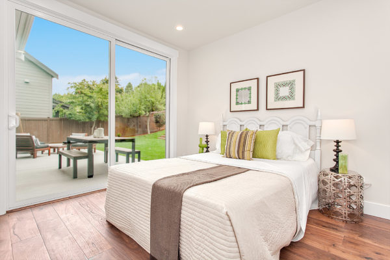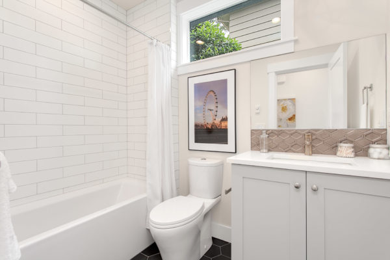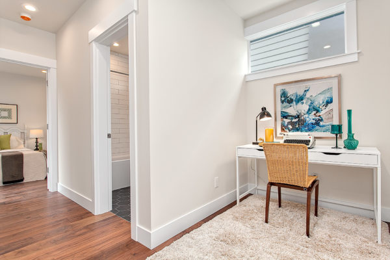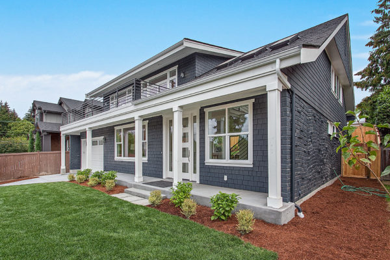Modern Free-Flowing Transformation
A remodel of a residence from the 1960s. The original home had a chopped-up layout and an unfinished attic, and the new owner wanted to bring it up to modern-day living standards. As the existing footprint was the maximum size allowed on the lot, M.O.D.E.’s goal was to maintain the existing footprint while creating a free-flowing space to accommodate the living patterns of a modern family. First, we opened up the first floor so that the kitchen, dining and living areas flowed seamlessly into each other, and we incorporated an interior stair to the second floor. We then dormered the roof to accommodate two bedrooms, a bath, a master suite and master bath, a rec room and a roof deck with views of Lake Washington. Gutting the entire structure provided an opportunity to retrofit the home with high-density insulation, energy-efficient windows and doors, a new mini-split mechanical system and a high-efficiency hot water heater. The remodel resulted in a sustainable home that will carry forward another 50 years or more.
