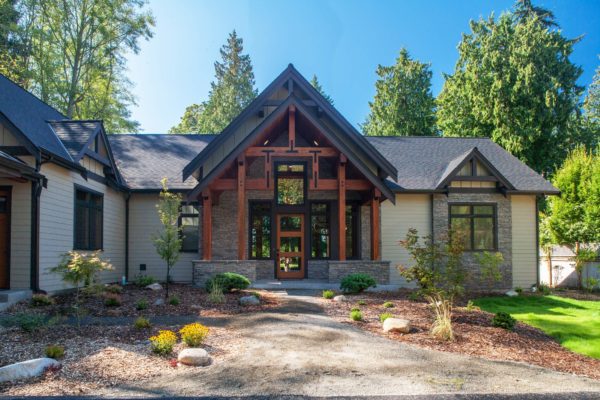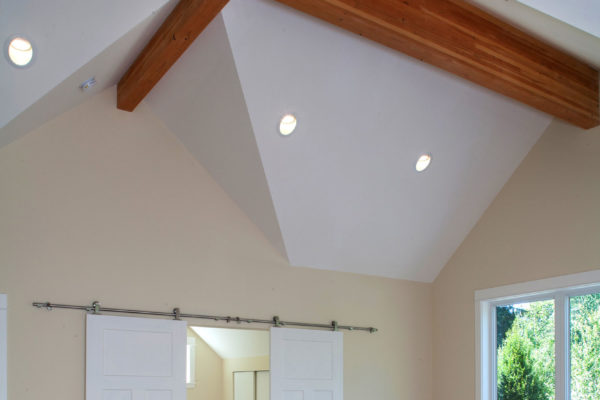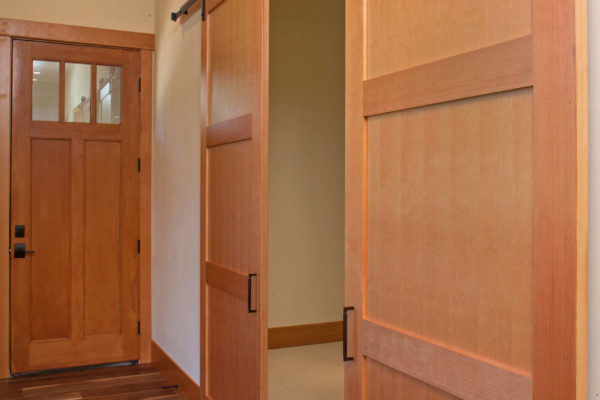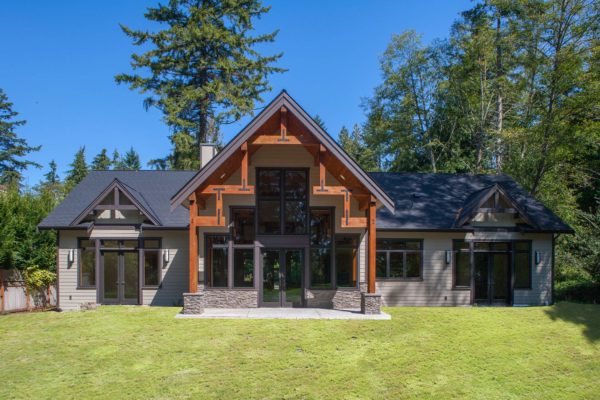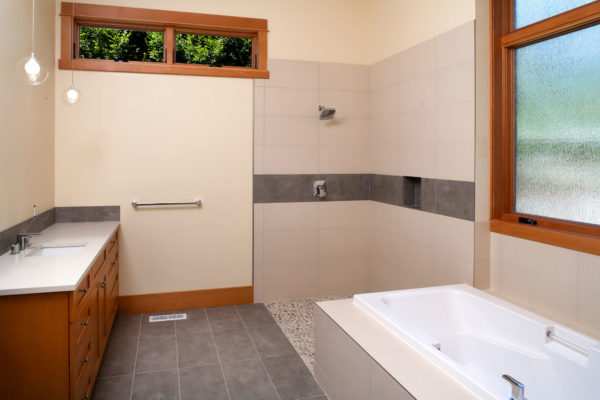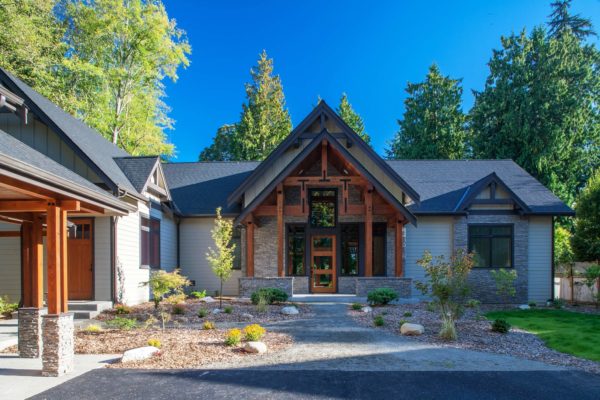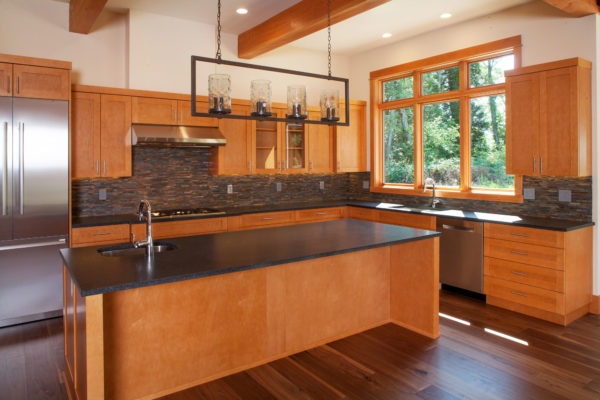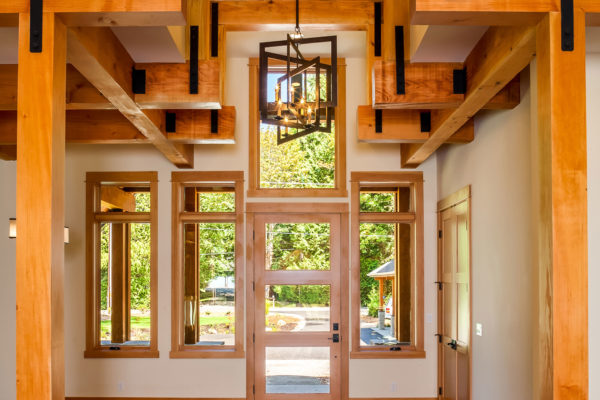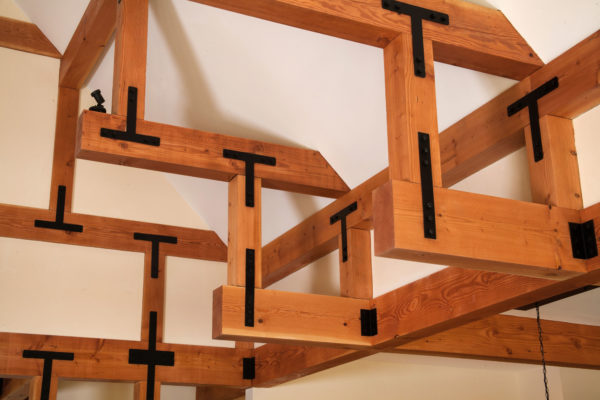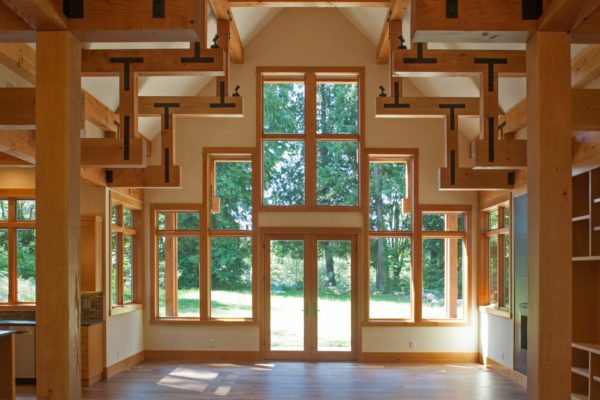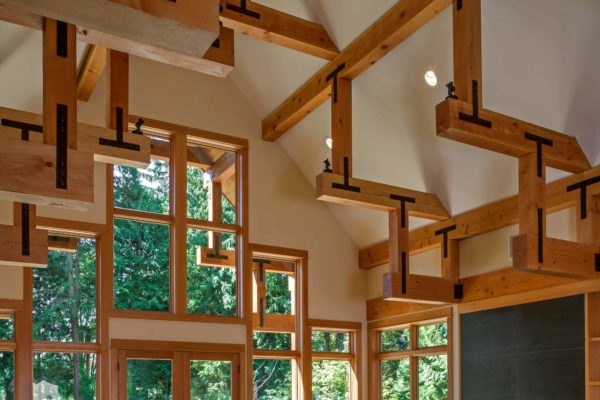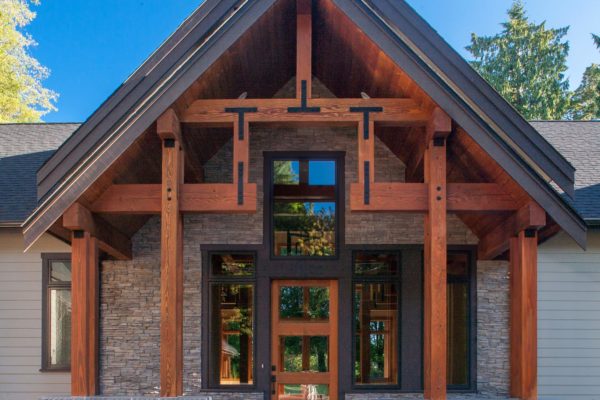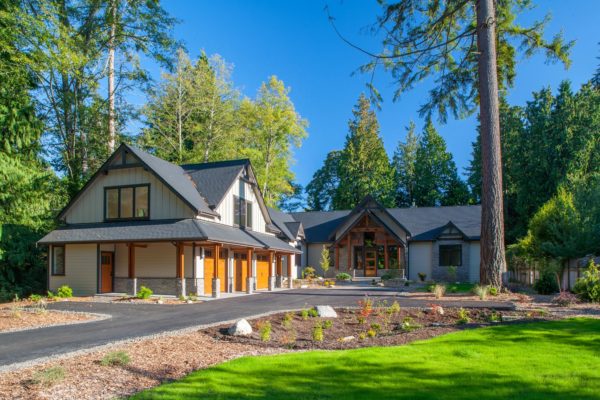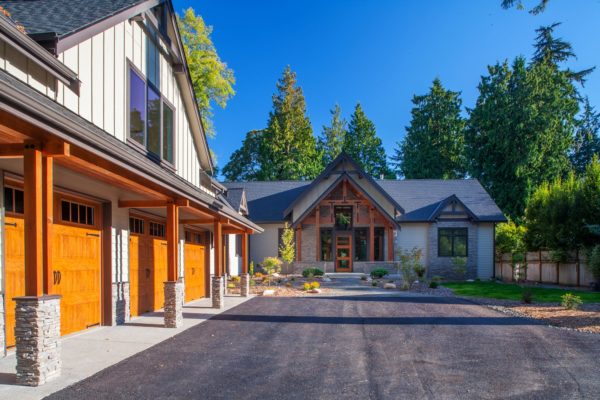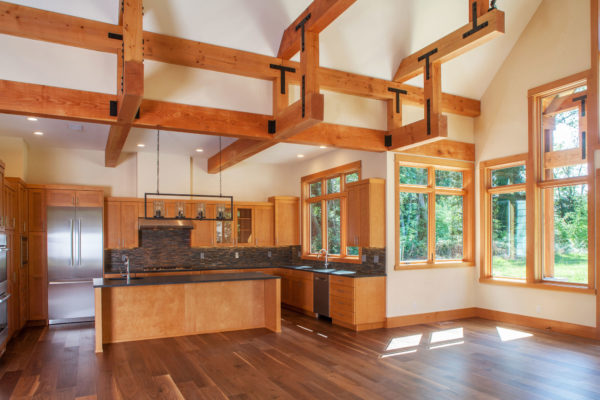Modern Timber Frame
A new sustainable residence with three bedrooms, two and half baths, and an open floor plan in Northwest Contemporary style. The detached three-car garage has a one-bedroom apartment above it. The exposed trusses in the entry continue through the spine of the house, replicating the pattern as it runs through the dining and great rooms and out to the back deck. The complex design vaults the great room and allows for design continuity throughout. Extensive glazing allows for plentiful daylighting and creates a connection to the outdoor environment. The house is heated and air conditioned by a ground-source heat pump that uses very little energy to heat the 3,100 square feet.
