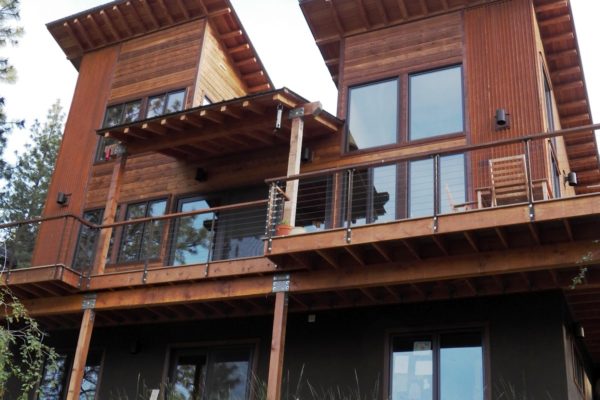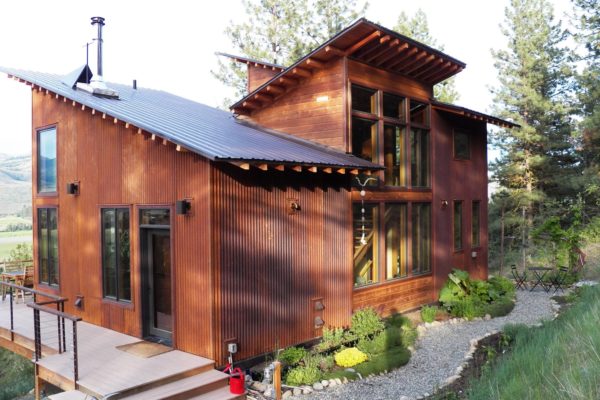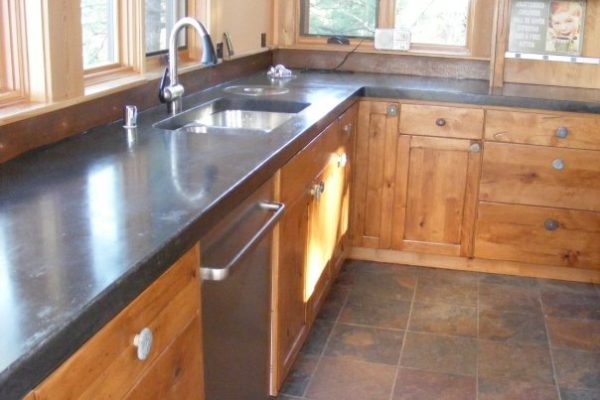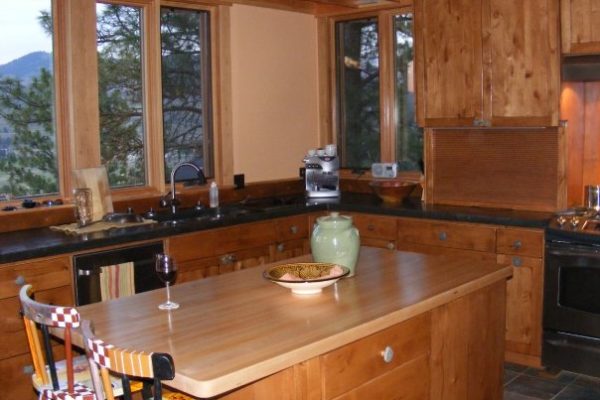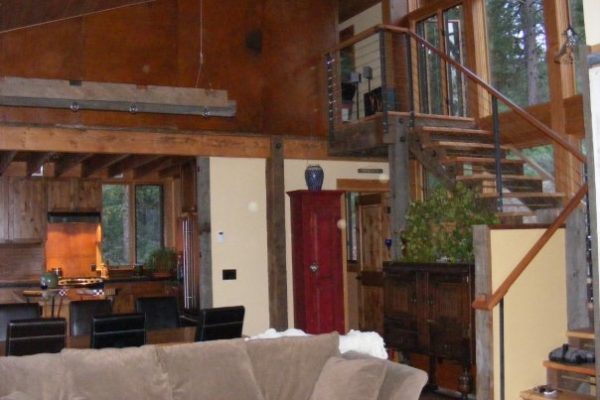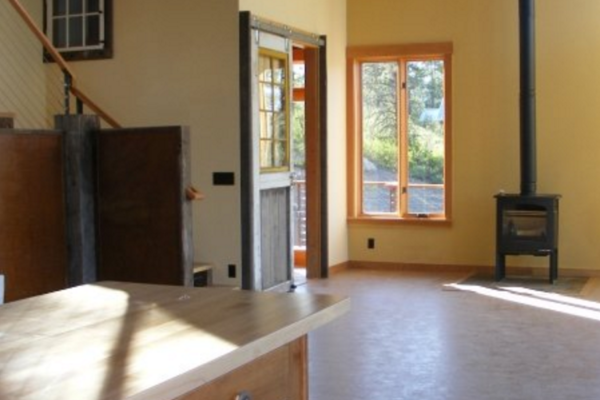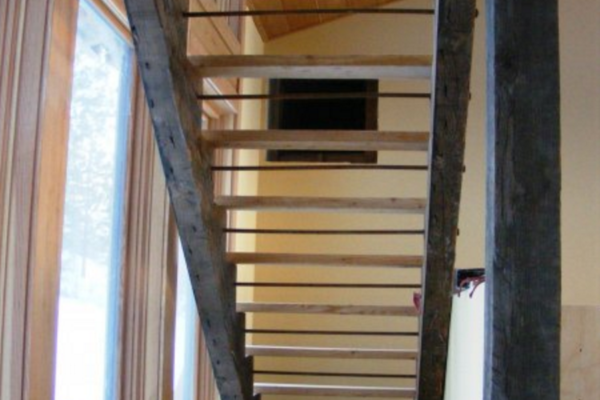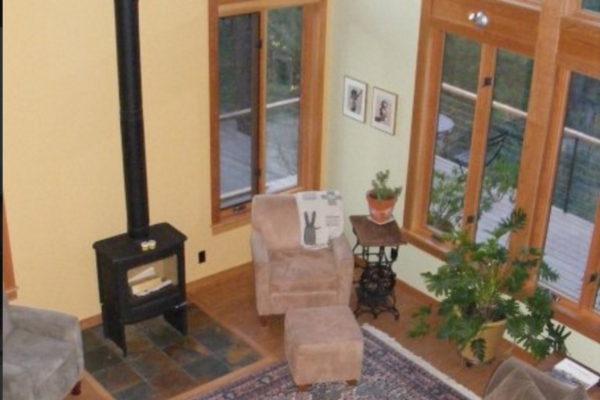Hoot N’ Holler
A new residence located on a north-facing slope between the towns of Winthrop and Twisp. The small 1,800-square-foot residence was placed naturally into the hillside. The lower level was built using insulating concrete forms (ICFs). Two bedrooms, two baths and a studio were located on this level. The second floor, which housed the kitchen, dining room and living room, had expansive glass to provide views to the valley floor. The home was built with three opposing shed roofs, with the center shed roof positioned to allow southern light to stream into the house. An open staircase allowed light to flood through the home and continued to an office on the third level. From this vantage point, looking down the slope created the feeling of being in a tree house. The simple form, ICF and Advanced Framing techniques, slab on grade with radiant heat and high-efficiency glazing made this a cost-effective and sustainable home for the owners.
